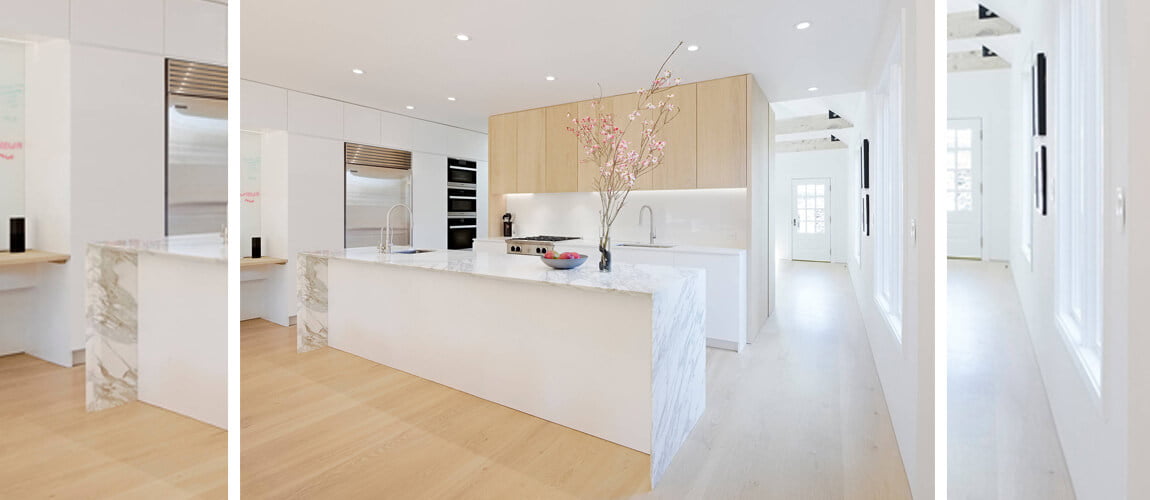A bespoke corner kitchen built and fitted by the cabinet makers here at custommade.ie for a client in Dublin. This bespoke kitchen was designed, built fitted by our cabinet makers to cater for the surrounding space.
The bespoke kitchen was designed to leave a large area in the centre of the room open for floor space. Our cabinet makers prioritised using the surrounding wall to fit the bespoke kitchen. Usually this would be difficult, as the client needed a large section of appliances, however the bespoke kitchen was built into an extended area of the home, so there was no problem with space.
While the bespoke kitchens custom made cabinets and the integration design were created by the cabinet makers at custommade.ie, the client specified the need for a large central area in the room. This is precisely where custommade.ie shines.
Because our cabinet makers custom build all of our bespoke cabinetry and bespoke furniture we are easily able to accommodate designs that are difficult for showroom kitchens. While our cabinet makers certainly have the ability to fit pre-made cabinets and counters, they specialise in bespoke furniture, bespoke counters and bespoke kitchens.
This bespoke kitchen features an integrated design with white bespoke cabinetry and black bespoke counters. Their is a small television built into a bespoke tv cabinet in the corner of the room. Usually these need to be hung from flat surfaces, but when you use custom made designs our cabinet makers can easily build a bespoke tv cabinet for any corner, and one specifically for the measurements of your corner.
If you would like a bespoke kitchen or any bespoke furniture designed and fitted by our cabinet makers here at custommade.ie please don't hesitate to get in touch for a quote.
