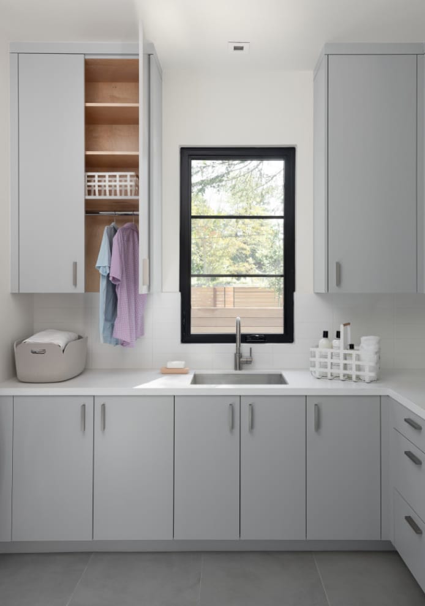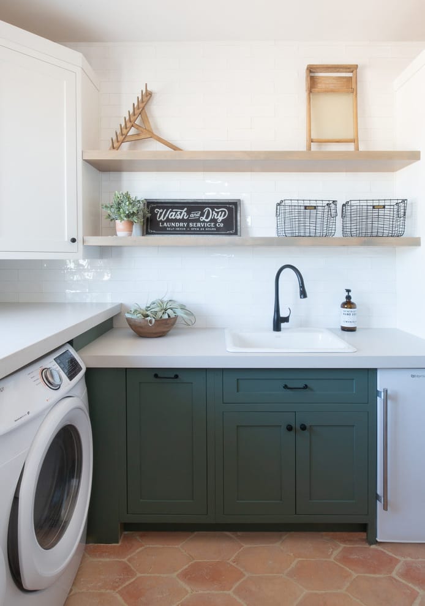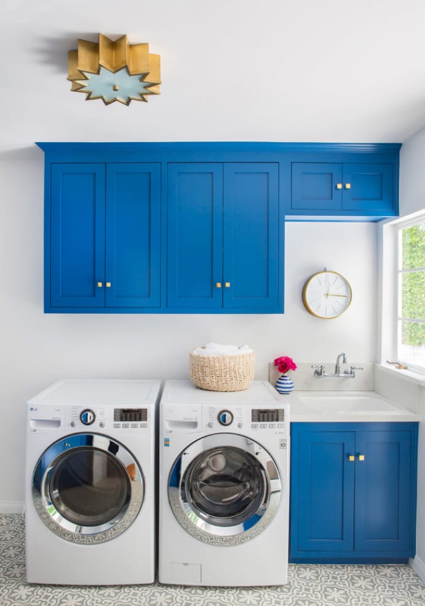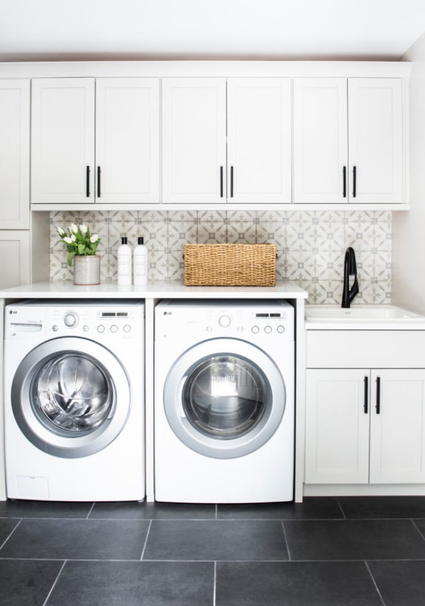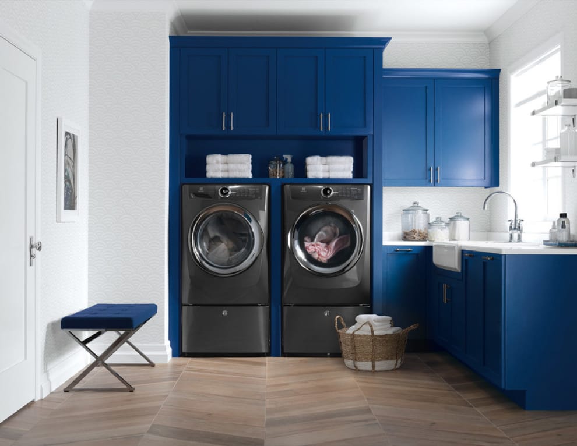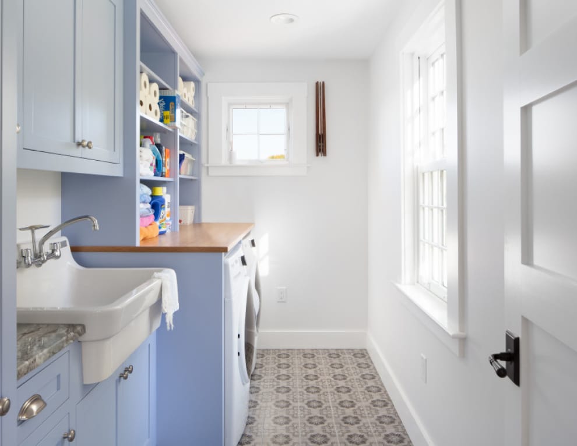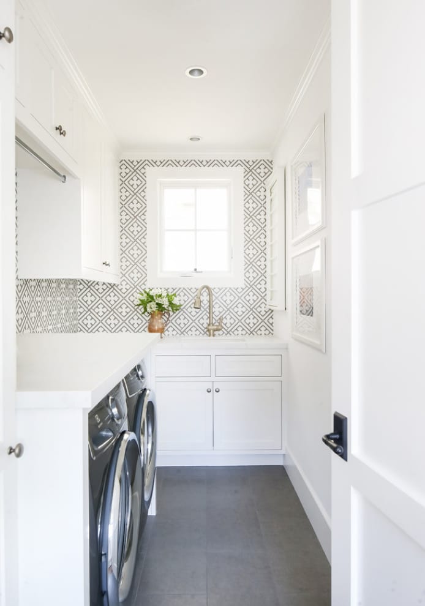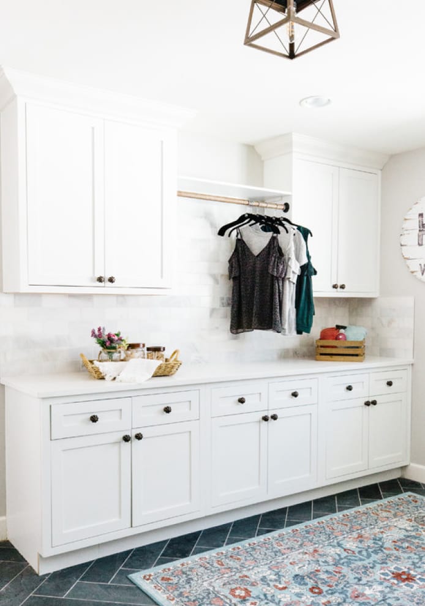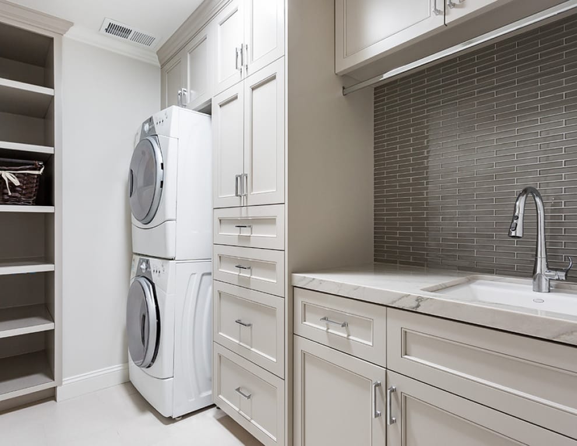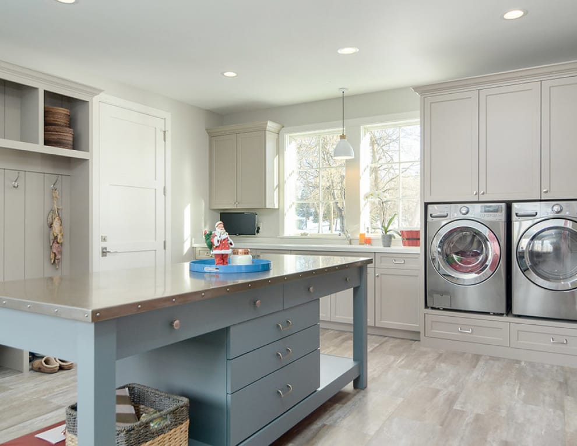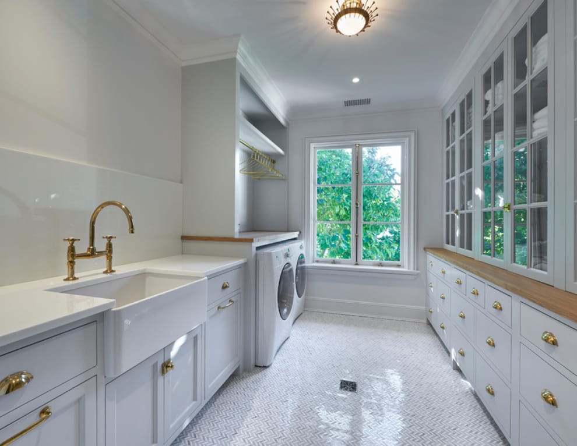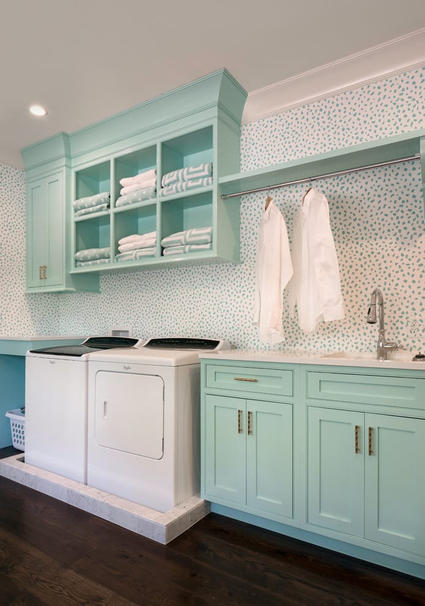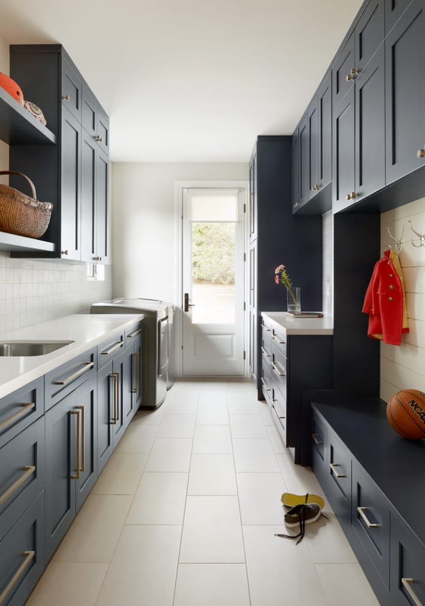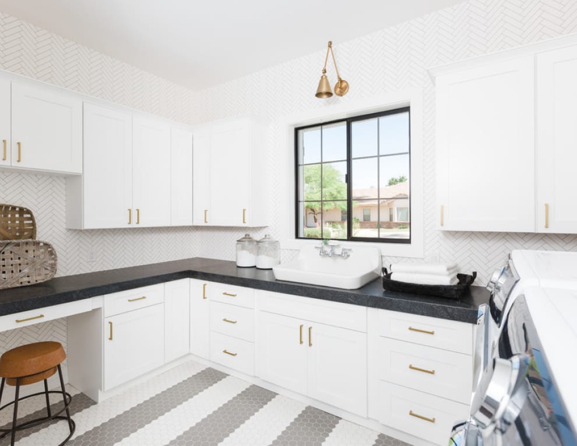Utility Rooms
We are the utility room specialists in Dublin — Let us make and fit your dream furniture!
The kitchen has become a multi-purpose room which is at the heart of the home for many of us.
With the rise of open plan designs - where kitchen, living and dining spaces are combined - it is becoming even more important to have a utility room where you can hide bulky and sometimes loud appliances.
A bespoke utility room is the perfect solution for keeping your home organised and functional.
Our designs offer a practical space to carry out everyday essential tasks while looking and feeling stylish.
If you are considering refurbishing your existing kitchen or even adding a kitchen extension, you would be wise to think about incorporating one of the more popular designs for utility rooms.
You can find all the inspiration you need on this page, and after you have chosen a design get in touch for a quote!
Or call and talk to us: (01) 430 1253
Bespoke Utility Rooms
When designing your utility room, you should think about how you use your kitchen on a day to day basis.
If your kitchen doubles up as a dining room or entertaining space, you will most likely want to have a clear kitchen with clean lines. Your utility room will therefore be the perfect place to store large appliances.
While an essential fridge can either be integrated within your kitchen or neatly incorporated into the design, you may choose to house a larger freezer out of sight in the utility room.
Similarly, you may wish to create a utility room which is a seamless addition to your kitchen and could be used as a space for preparing ingredients to cook.
If this is the case, we recommend choosing a colour scheme that matches your kitchen doors so that you have a single style which flows between the two rooms. You can always visit the Kitchen Doors section on Fronts.ie on this page and order new kitchen doors.
This may also be the place you choose to have a kitchen larder and you should think how easily you can access the utensils and ingredients you need when cooking.
However you decide to use this additional space, we can help to create a bespoke utility room which incorporates designs and features to match your needs.
Get in touch with one of our team today to find out how we can help you with beautiful, bespoke home furniture.
Utility Rooms Dublin
| Best quality materials (certified hidrofugo® moisture resistant MDF, plywood, veneers and solid woods) | |
| Top notch finish (PU spray painting in any colour and finish, or staining and lacquering service) | |
| Professional design team that will work with you step by step | |
| Skilled team with over 80 years of combined experience | |
| Excellent installation every time | |
| Over 120+ happy clients since 2012 |
Utility Room Furniture
Creating a utility room which is both organised and tranquil can make doing the laundry easier and even enjoyable.
A laundry room is generally one of the hardest working spaces in the home and it is therefore important that you choose quality cupboards and work surfaces which are both durable and stylish.
If you plan to use this room in a different way to your kitchen, an idea would be to design it differently to make it stand out as separate.
How you choose to design your utility room will also depend on the space you have available to you. If you have a smaller space, you will want to think about how you can maximize the space and this may include disguising appliances behind a cupboard door or housing them under workspaces.
You will also want to think about incorporating shelving to really make this room feel organised.
For those of you with larger spaces to work with, you will want to really decide on which features and appliances you want to include within the utility room to make the most of this hidden room.
If this is a room you use often, you may even wish to add a TV unit - the perfect hideaway for busy parents - check out our TV units page by clicking here!
5 Utility Room ideas
Whatever the space available in your home, we have a range of ideas which can offer you inspiration to create the perfect utility room.
1. White Utility Rooms
If you want to create a space for all your laundry needs and maximise the space available to you, you should fill the unused wall space with space to hang and dry freshly washed items before they go into the wardrobe.
Incorporating a surface for ironing and a large surface for folding will make this space a one -stop-shop for all your laundry needs.
Of course, if you do not have space downstairs, there is no reason you could not put this type of utility room upstairs.
2. Utility Room & Boot Rooms
Your utility room could also include a traditional boot room. This is a very useful addition to any family home in Dublin or anywhere in Ireland.
With additional well-designed storage space, it will go towards the ultimate goal of helping keep your home tidy and clutter-free.
If you have a dog, this type of space can also incorporate a shower to wash off muddy paws after a long, wet walk.
To make this space even more show-home worthy, you should consider getting radiator covers which match the storage colour scheme. Radiator covers can disguise unsightly radiators in your rooms and give a more cosy feel to your rooms.
3. Elephant Grey Utility Rooms
For those tighter on space, this well-designed and streamlined utility room offers all you need.
Incorporating units which offer lots of storage space, this room uses stacking of the washer and dryer to maximise the use of space available.
The elephant grey cabinetry coupled with wooden flooring help to create a simple and stylish utility room perfect for any Dublin home.
4. Utility Room with Bench
This utility room uses white cabinetry coupled with yellow fabrics to create a bold and stylish space.
Including a bench to sit and take off boots, and pegs to hang your coat, it provides a great boot room feel after a long walk in the countryside.
5. Open Plan Utility Rooms
A more creative idea could be to divide your utility room and kitchen with a simple partition which incorporates a window.
The separation can be done using windows or a decorative panel painted to blend in with your kitchen. Decorative panels are an easy and affordable idea for dividing your kitchen and utility room.
This room is the ideal space to carry on with ironing while still being able to watch the kettle boil and chat to your children while they complete their homework.
This set-up could also be good for B&B owners who need to complete the housework tasks to get rooms ready while also being available to guests as the host.
Utility Cabinets for Storage
There are many clever ways to maximise the use of space within your utility room and make even the smallest of spaces seem roomy.
More Utility Rooms Inspiration:
- Boot Rooms / Utility Rooms Board by First Sense
- Landry and Utility Rooms Board by Brenda Hampton
- Utility & Mudrooms Board by Christopher Worthland
- Real Utility Room Inspiration Board by Perrin & Rowe
We have a range of storage solution ideas which can cleverly disguise appliances within your home.
Get in touch with one of our team today for an initial consultation and start the journey to your dream bespoke utility room!
Alan ★★★★★
The process was stress free, and the team who fitted the wardrobes were very friendly, professional, and their work was excellent.
I would highly recommend Custom Made.
Caroline ★★★★★
Very professional, efficient and excellent workmanship.
Would highly recommend Custom Made!
Aidan ★★★★★
We were very happy with the service and the finished work.
They were very accommodating during design and helped us to work from draft to final plan, including a last minute revision.
